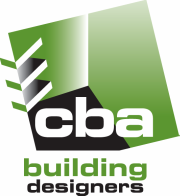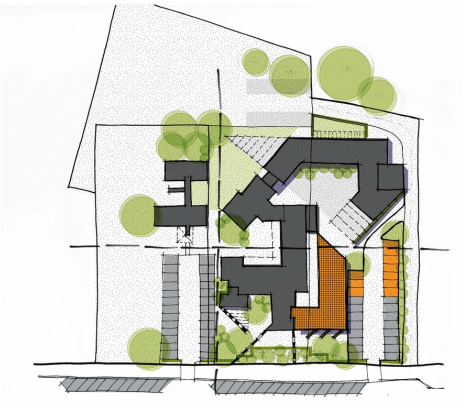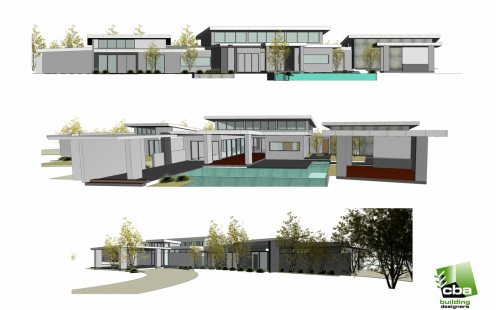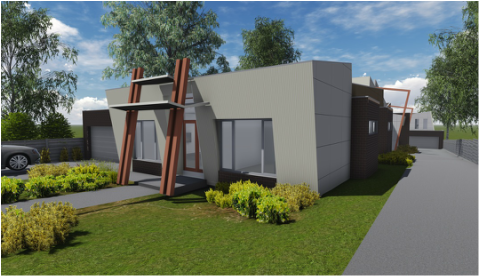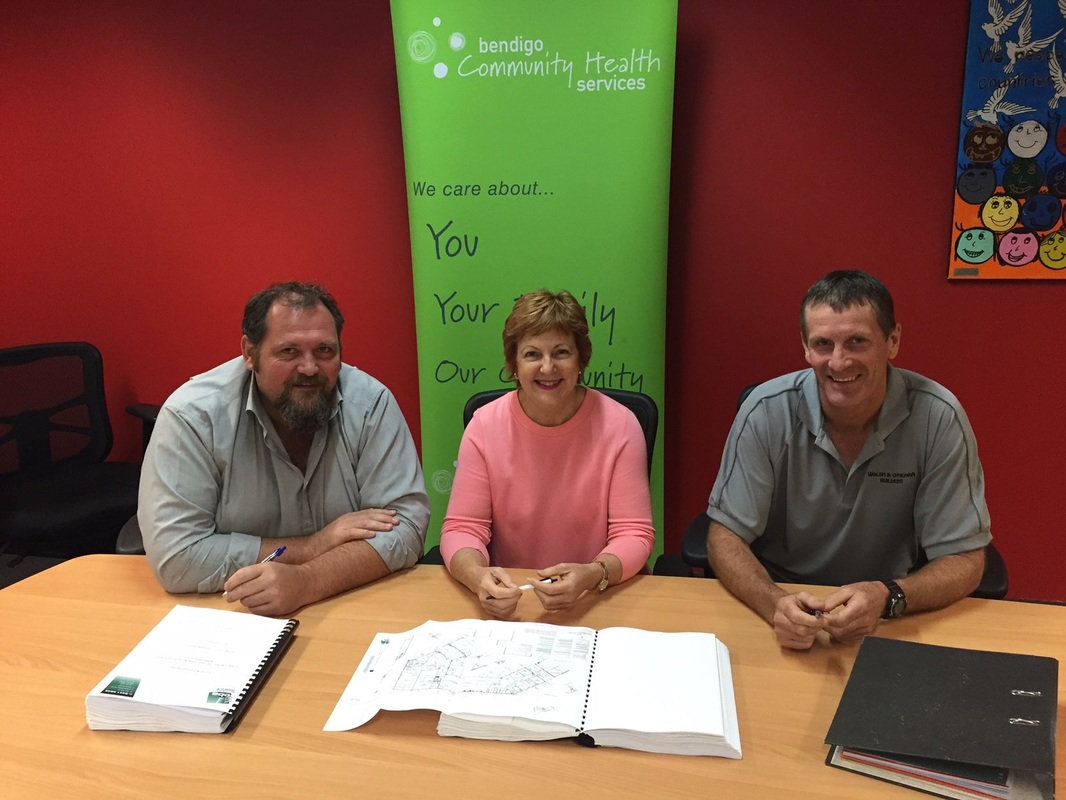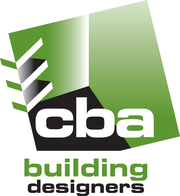|
Preparation of Functional Brief & Concept Plans
|
|
Town Planning Applications / Submissions
|
|
Design Development / Working Drawings /’ Walk Through Technology’
|
|
Tender & Contract Administration
|
